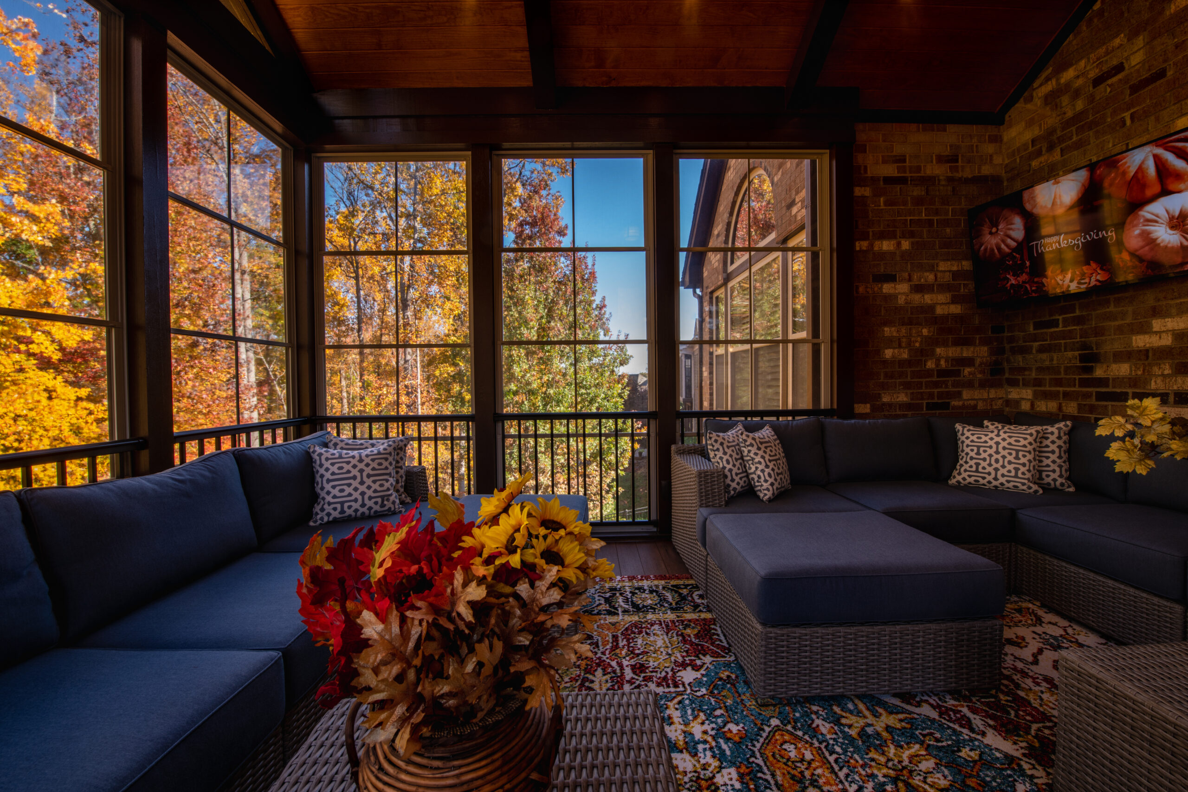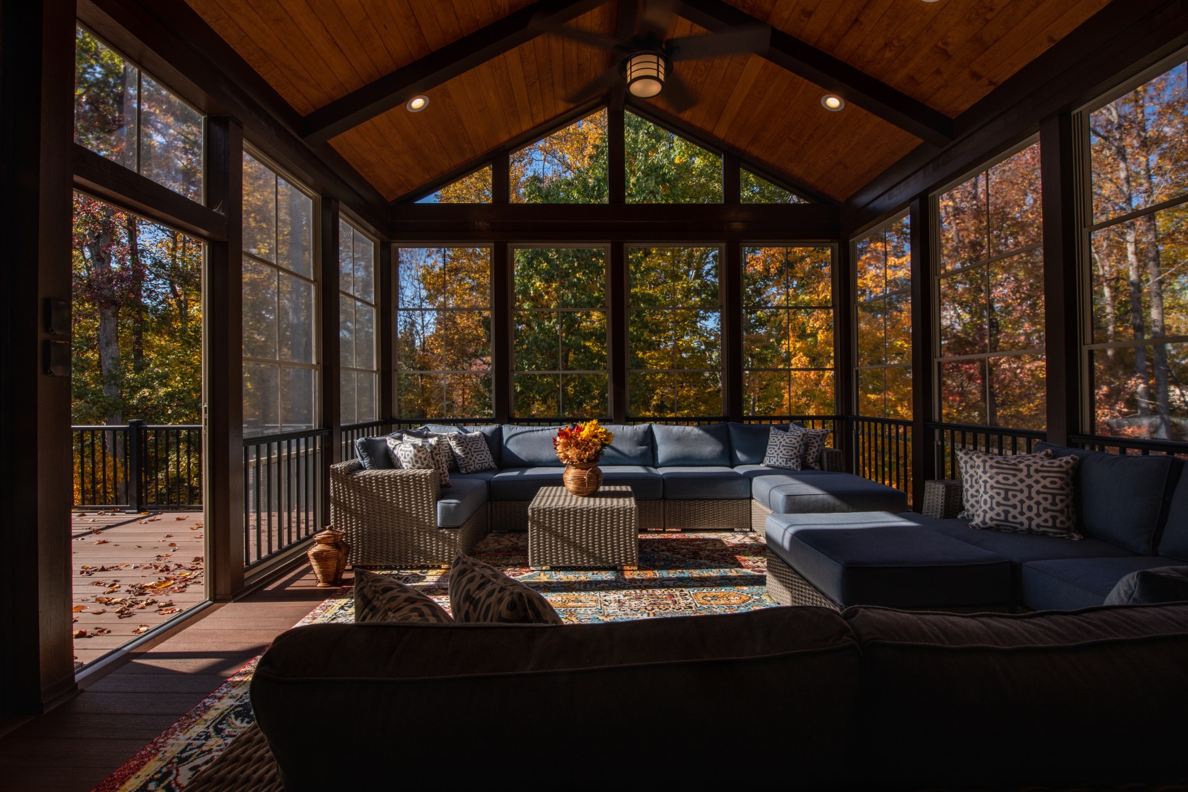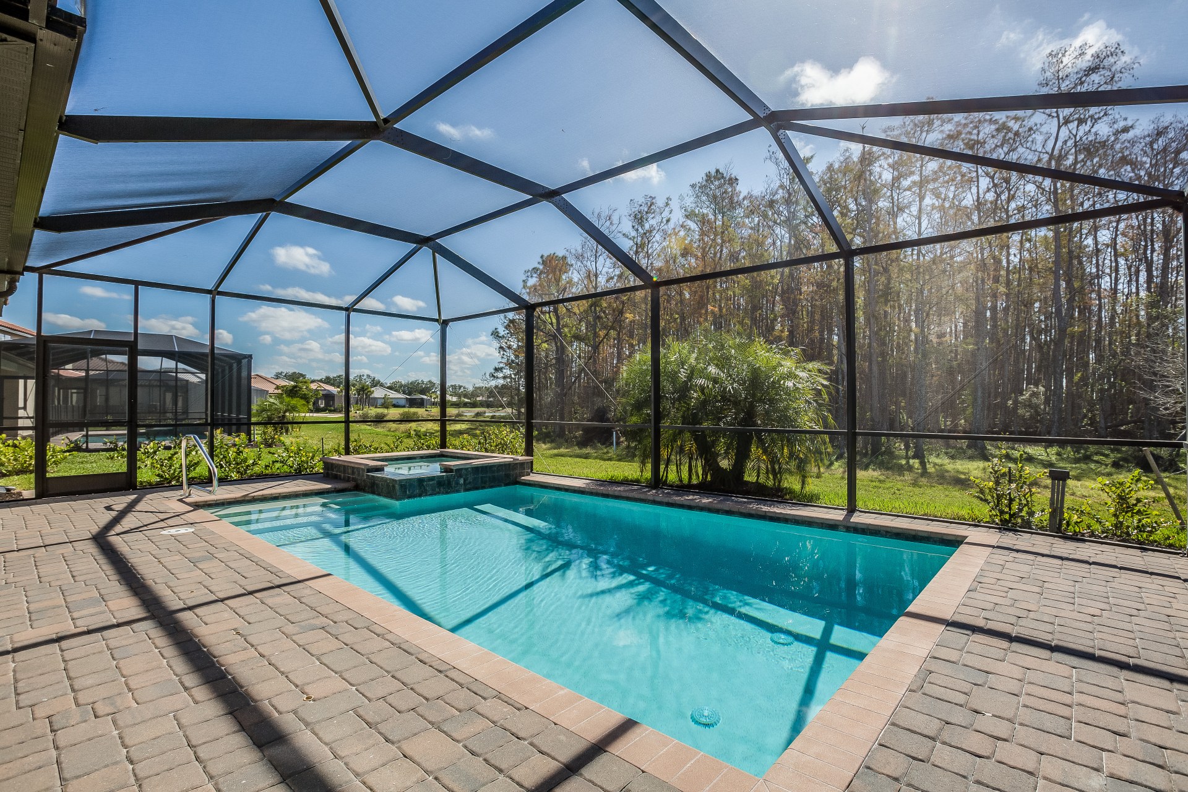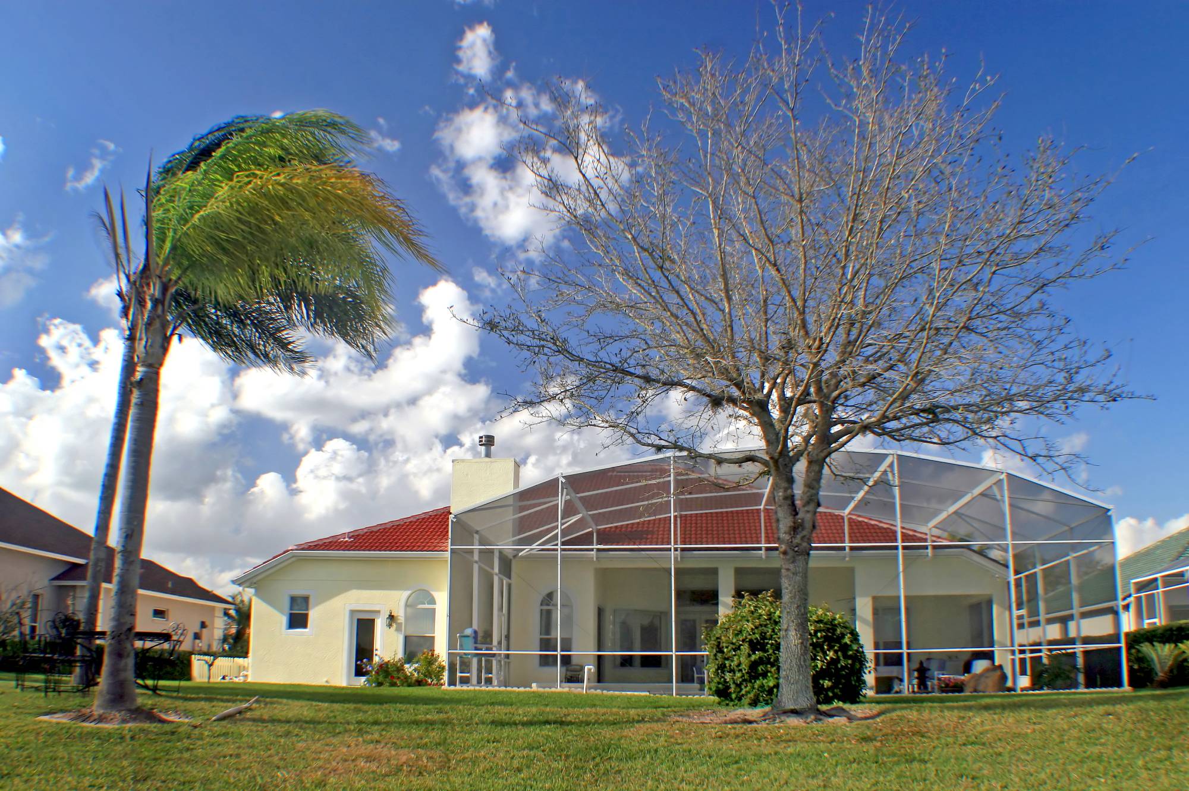Take a drive through any Florida neighborhood, and you’ll see big, screened-in cages covering backyard pools. Around here, it’s rare to see a pool without one.
If you’re visiting from out of state, you may wonder why swimming pools are covered in Florida.
At first glance, it could seem like a design trend or just a quirky regional preference. But there’s a lot more to it. Pool enclosures are incredibly common in Florida for several practical, climate-related, and legal reasons.
Lifetime Enclosures has installed thousands of custom pool cages across the region. If you’ve ever wondered why pools are covered in Florida, or whether one makes sense for your home, here’s what you need to know.
What Are Florida Pool Cages & Enclosures?
In Florida, the terms pool cage, pool screen enclosure, and screened lanai all refer to the same general structure: a screened-in frame that surrounds your pool area, typically attached to the back of the home. You’ll see them in nearly every neighborhood, especially in places where the pool is part of a larger outdoor living space.
A Florida pool cage is usually built from aluminum framing and fine mesh screen panels. These materials are designed to hold up against heat, humidity, and strong winds. The structure covers the entire pool area (sometimes even a patio or outdoor kitchen) to create a protected environment without blocking airflow or natural light.
Locals call them “cages” because of the framed look, but don’t let the word fool you. Modern Florida swimming pool cages are sleek, open, and fully customizable. You’ll find everything from low-profile flat roof styles to dramatic gable and mansard designs. No matter your space or layout, there’s a pool screen enclosure Florida homeowners can use to match their lifestyle and home design.
Why Are Pools Covered in Florida?
The answer to this question comes down to comfort, safety, and long-term savings. Here’s a closer look at the reasons why homeowners across the state choose to cover their pools.
Protecting Against Bugs, Pests, and Wildlife
Florida’s warm, humid climate makes it the perfect breeding ground for mosquitoes, flies, and no-see-ums. Add in frogs, snakes, and the occasional raccoon, and it’s easy to see why open-air pools can become a magnet for pests.
A pool screen enclosure gives you a physical barrier between your pool and the insects and critters that want to invade it. You can swim, relax, and entertain without constantly swatting bugs or scooping frogs out of the deep end. It also means fewer bites, fewer bug repellents, and a much better outdoor experience overall.
Want a closer look at the benefits of pool enclosures? Read more here.
Sun Protection & UV Safety
Florida ranks high on the UV index for most of the year. There’s a greater risk of sunburn during midday hours. While sunscreen helps, it doesn’t cover everything, and reapplying constantly isn’t ideal when you’re trying to relax poolside.
Pool cages add a light screen between you and the sun. The mesh filters UV rays, giving you extra protection for your skin and your poolside furniture. It also helps prevent fading, cracking, or early damage to your pool liner and outdoor materials.
Debris Control: Leaves, Dirt, and Storm Protection
Florida’s lush landscape means leaf drop is constant. With regular thunderstorms and sudden gusts of wind, your pool can easily turn into a debris trap.
Florida swimming pool enclosures block leaves, branches, dirt, and even wind-blown trash from ending up in your water. For many homeowners, that alone makes pool cages in Florida a worthwhile investment.
Energy Efficiency & Pool Maintenance Savings
Interestingly, enclosures can help you save money over time.
Less sun exposure means you won’t need to cool or heat the water as often. You’ll also use fewer pool chemicals, and your pump system won’t have to work as hard. Over time, these small savings can add up to lower energy bills and fewer maintenance headaches.
Aesthetic & Financial Value of Pool Enclosures
For many homeowners, Florida swimming pool cages are just as much about style as they are about function.
A screened enclosure gives your pool area structure and definition. It turns a basic backyard into a clean, modern outdoor space that looks finished, like a luxury retreat. With the right design, your enclosure can blend with your home’s roofline, patio, and landscaping. Some also include lighting, fans, or privacy screens.
Furthermore, adding a pool enclosure can raise your home’s resale value. Buyers in Florida expect pools to be covered, and many are willing to pay more for a home that already has a professionally installed Florida swimming pool enclosure.
Want ideas on how to take your outdoor space to the next level? Check out how to enhance your swimming experience with pool enclosures in our ultimate guide.
Are Pool Enclosures Required By Law?
A common question homeowners ask is whether pool enclosures in Florida are legally required. The short answer is, not exactly. However, the law does require a safety barrier around residential pools, and a screened enclosure is one of the most effective ways to meet that requirement.
Under Florida law, all residential pools must have a safety feature that prevents unsupervised access. It could be a fence, self-closing gate, pool alarm, or a full enclosure. Many homeowners choose a screened enclosure because it checks the legal box and offers a long list of lifestyle benefits.
Choosing the Right Enclosure for Your Home
Not all swimming pool screen enclosures look the same, and that’s a good thing. Whether your style is modern, coastal, or classic Florida ranch, there’s a design that can match your home’s personality while still delivering the function you need.
Popular Materials for Florida Pool Enclosures
Most Florida swimming pool enclosures are built using a combination of aluminum framing and mesh screening. Aluminum is lightweight, rust-resistant, and built to handle Florida’s hot, humid, and storm-prone climate. It also holds up well over time with minimal maintenance.
For the screen itself, fiberglass mesh is the most common, though some homeowners opt for polyester mesh for added durability. Upgrades like UV-blocking screens, no-see-um mesh, or privacy screens can give you more control over light, airflow, and visibility.
Design Styles to Fit Your Home
You’re not limited to a one-size-fits-all structure. Enclosures can be customized in size, shape, and roof style. Some of the most popular designs include:
- Flat roof enclosures for a low-profile, clean look
- Gable roof enclosures that mirror traditional home rooflines
- Mansard enclosures with a wide, open feel and a perimeter slope
- Domed and panoramic enclosures for unobstructed views
If your pool area includes custom decking, tile, or pavers, your enclosure can be built around it.
Match It to Your Outdoor Living Space
Many homeowners choose colors and finishes that match their roof or trim. You can also add ceiling fans, lighting, or even outdoor speakers inside the enclosure to make it feel more like a complete living space.
Beyond the Pool: Transforming Your Home Inside and Out
A pool enclosure is just one piece of a bigger picture. At our local screen enclosure company, we believe indoor and outdoor upgrades should work together to make your space more beautiful and usable.
That’s why we don’t just install screen enclosures. We also help homeowners enhance their interiors with high-quality flooring, bathroom remodels, and custom outdoor features that bring everything together.
When your indoor flooring complements your patio finishes, and your pool screen enclosure in Florida matches the look and layout of your home, the result feels intentional. It’s easier to entertain, more comfortable to live in, and adds lasting value to your property.
Discover how to transform your pool for winter and keep it cozy and protected in our guide.
A Smart Move for Florida Homeowners
A pool enclosure helps reduce upkeep, shields you from the sun, and turns your backyard into a space you can use every season. In a state where outdoor living is a part of daily life, it makes perfect sense.
At Lifetime Enclosures, we design and build custom pool enclosures that make Florida living easier, safer, and more enjoyable. Our team is here to help you make the most of your backyard.
Schedule your free consultation today and find out how we can help enhance your home.










